Brandveiligheid: publicaties
Nomogrammen
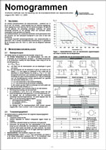 Grafische methode voor bepaling van de brandwerendheid van staalconstructies volgens EN 1993-1-2: 2005
Grafische methode voor bepaling van de brandwerendheid van staalconstructies volgens EN 1993-1-2: 2005
De vereiste brandwerendheid van staalconstructies – variërend van 15 tot en met 120 minuten – wordt bepaald door de nationale regelgeving.
Deze regelgeving houdt rekening met het aantal bouwlagen, het gebruik van het gebouw, het aanwezige brandbaar materiaal, het aantal aanwezige personen en het gunstige effect van eventuele actieve maatregelen zoals sprinklers en detectie. De brandwerendheid van constructie-elementen wordt geëvalueerd door het uitvoeren van een standaard brandproef in een oven of door een berekening.
Dit infoblad beschrijft berekeningsmethoden voor staalconstructies in gebouwen, met of zonder brandwerende bescherming en is gebaseerd op de Europese norm EN 1993-1-2: 2005 met de Belgische Nationale Bijlage.
Geplastifieerd drieluik te verkrijgen via Infosteel - Overzicht publicaties
Brandveilige verdiepinggebouwen - Economisch bouwen met staal
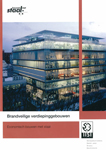 Deze publicatie geeft naast een aantal algemene achtergrondinformatie over brandveilige verdiepingsbouw een groot aantal voorbeeldprojecten.
Deze publicatie geeft naast een aantal algemene achtergrondinformatie over brandveilige verdiepingsbouw een groot aantal voorbeeldprojecten.
Deze projecten uit de hele wereld laten zien hoe architecten en ontwerpers de brandveiligheid van verdiepingsgebouwen met een staalconstructie op een innovatieve en integrale manier aanpakken.
Te bestellen via Infosteel - Overzicht publicaties
Design of Steel Structures subjected to Fire.
Background and Design Guide to Eurocode 3
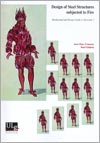 This book is a major new contribution to the wider understanding of structural behaviour in fires. The art and science of designing steel structures for fire safety has grown dramatically in recent years, accompanied by the introduction of the Eurocodes.
This book is a major new contribution to the wider understanding of structural behaviour in fires. The art and science of designing steel structures for fire safety has grown dramatically in recent years, accompanied by the introduction of the Eurocodes.
This book will be helpful to design professionals and students wishing to use and understand Eurocode 3, or to learn more about the design of steel structures exposed to fire.
Taal: Engels
Auteur, co-auteur: Franssen, Jean-Marc - Zaharia, Raul
Verschijningsdatum : 2006
Te bestellen via : ORBi - University of Liège
Model Code on Fire Engineering - ECCS - Technical Committee 3
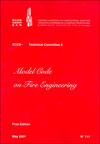 The Eurocode on the fire design of structures have been drafted in the early 90's, based on the knowledge generally acknowledged at that time. In the meantime, substantial research has been carried out.
The Eurocode on the fire design of structures have been drafted in the early 90's, based on the knowledge generally acknowledged at that time. In the meantime, substantial research has been carried out.
This has resulted in a vast number of modifications/additions, felt to be necessary to arrive at a 2nd generation Eurocodes "Fire", which is both more realistic and more economic. Main additions / modifications refer to: introduction of multi-zone fire models, new buckling curves for steel columns, alternative calculation rules for eccentrically loaded steel columns, extension of the application range for concrete filled SHS-columns, new calculation rules for slim floors, alternative calculation rules for composite slabs.
Uitgiftejaar: 2001
Taal: Engels
Valorisation project - Natural fire safety concept
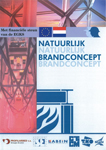 Dit rapport is een samenvatting van het volledige NFSC rapport over het natural fire safety concept (NFSC), een nieuwe methode om de constructieve brandveiligheid van staalconstructies te bepalen op basis van de werkelijke karakteristieken van het brandcompartiment en realistische karakteristieken van de brand.
Dit rapport is een samenvatting van het volledige NFSC rapport over het natural fire safety concept (NFSC), een nieuwe methode om de constructieve brandveiligheid van staalconstructies te bepalen op basis van de werkelijke karakteristieken van het brandcompartiment en realistische karakteristieken van de brand.
Uitgiftejaar: 2002
Prijs leden: gratis - Prijs niet-leden: gratis
Te bestellen via Infosteel - Overzicht publicaties
Taal: Nederlands, Frans
International Fire Design for Steel Structures : State of the art
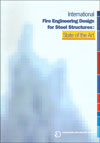 This first international overview of the best design methods for fire resistant design shows the best techniques for the use of steel structures. Also practical tools are supplied to the readers to allow them to carry out the design calculations.
This first international overview of the best design methods for fire resistant design shows the best techniques for the use of steel structures. Also practical tools are supplied to the readers to allow them to carry out the design calculations.
Uitgiftejaar: 1993
ISBN: 2-930069-00-7
Taal: Engels
Ungeschützte Stahlträger im Brandfall - Arcelor Long Commercial
Voor een brandbestendigheid van 30 minuten volgens een genormaliseerde brandcurve (ISO-curve) die bij vele bouwwerken verreist is, is het mogelijk om de dragende staalstructuur niet uit voeren zonder gebruik van brandwerende middelen.
Dit kan door "overdimensionering" van de elementen. De principes hiervan worden in deze brochure behandeld tezamen met een vergelijking van "conventioneel" bouwstaal en "vuurbestendig" staal.
Uitgiftejaar: 2002
Taal: Duits
Fire Resistance of Steel Structures
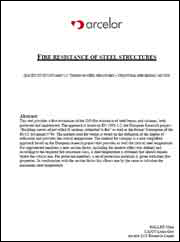 This tool provides a first estimation of the ISO fire resistance of steel beams and columns, both protected and unprotected. The approach is based on EN 1993-1-2, the European Research project “Buckling curves of hot rolled H sections submitted to fire” as well as the former Nomogram of the ECCS document N°89.
This tool provides a first estimation of the ISO fire resistance of steel beams and columns, both protected and unprotected. The approach is based on EN 1993-1-2, the European Research project “Buckling curves of hot rolled H sections submitted to fire” as well as the former Nomogram of the ECCS document N°89.
The method used for beams is based on the definition of the degree of utilisation and provides the critical temperature. The method for columns is a new simplified approach based on the European research project that provides as well the critical steel temperature. For unprotected members a new section factor, including the shadow affect was defined and according to the required fire resistance class, a steel temperature is obtained that should remain below the critical one. For protected members, a set of protection materials is given with their fire properties. In combination with the section factor this allows one by the same to calculate the maximum steel temperature.
Uitgiftejaar: 2006
Taal: Engels
Brand infobladen - ECCS nr. 82
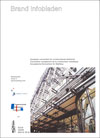 Dit pakket bevat informatiebladen die een introductie geven in het brede scala van mogelijkheden om staalconstructies brandwerend te maken. Elk infoblad geeft een overzicht van een specifiek brandbeschermingssysteem, de condities waaronder het meest effectief kan worden toegepast, een eenvoudige aanwijzing voor het ontwerp en, waar mogelijk, kosteninformatie.
Dit pakket bevat informatiebladen die een introductie geven in het brede scala van mogelijkheden om staalconstructies brandwerend te maken. Elk infoblad geeft een overzicht van een specifiek brandbeschermingssysteem, de condities waaronder het meest effectief kan worden toegepast, een eenvoudige aanwijzing voor het ontwerp en, waar mogelijk, kosteninformatie.
Te bestellen via ECCS
Uitgiftejaar: 1995
Taal: Nederlands, Engels, Frans
Single story Steel Framed Buildings in Fire Boundary Conditions
Building regulations require that external walls of single storey buildings that are close to the site boundaries should have fire resistance, to at least part of the walls. Any structure that provides support to such walls also has to have fire resistance. This publication provides, in addition to UK building regulations, design recommendations and guidance for single storey buildings for design in fire situations. Based on earlier research and study, it shows that fire protection to the roof structure, which would be expensive to provide, is not necessary, provided that recommendations on column base design are followed.
The advice and recommendations cover single and multi-bay portal frames, monopitch portal frames, gable frames and frames with trussed roofs. The background to the recommendations is given and the mathematical models are explained. This publication should be of particular interest to Structural Engineers, Architects, Contractors (particularly in design and build) and Building Control Officers.
Uitgiftejaar: 2002
Taal: Engels
Fire Safe Design. A new approach to multi-storey steel framed buildings - Steel Construction Institute
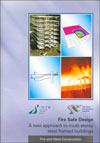 Large-scale fire tests and observations of actual fires have shown that real buildings perform better in fires than would be predicted from standard fire tests. This second edition includes a recommended design method that will allow for optimized economy. In recognition that many fire safety engineers are now considering natural fires, a natural fire model is included alongside the use of the standard fire and fire resistance.
Large-scale fire tests and observations of actual fires have shown that real buildings perform better in fires than would be predicted from standard fire tests. This second edition includes a recommended design method that will allow for optimized economy. In recognition that many fire safety engineers are now considering natural fires, a natural fire model is included alongside the use of the standard fire and fire resistance.
This publication presents recommendations based largely on observation and analysis of the BRE Cardington large scale building fire test programme carried out during 1995 and 1996. The recommendations are conservative and are limited to structures similar to that tested, i.e. non sway steel framed buildings with composite floors. The guidance gives designers access to whole building behaviour and allows them to determine which members can remain unprotected while maintaining levels of safety equivalent to traditional methods. Background information allows the reader to understand the basis of the design recommendations.
Uitgiftejaar: 2006
Taal: Engels
Design of steel framed buildings without applied fire protection
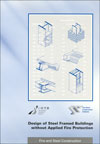 This publication is intended to assist in the scheme design of buildings, and to show how steel structures can be designed to achieve up to 60 minutes fire resistance, normally without additional protection. There are now many types of steel section that have up to 60 minutes fire resistance without applied protection.
This publication is intended to assist in the scheme design of buildings, and to show how steel structures can be designed to achieve up to 60 minutes fire resistance, normally without additional protection. There are now many types of steel section that have up to 60 minutes fire resistance without applied protection.
These include various types of slim floor beam, partially encased beams and columns, and concrete-filled columns. These types of construction are described and information to assist with scheme designs in given. References to more comprehensive design information are included, together with some guidance on practical aspects.
Uitgiftejaar: 1999
Taal: Engels
Structural Fire Safety : A Handbook for Architects and Engineers
This publication is intended to assist architects during their consideration of the structural aspects of fire safety. It examines the concept of fire resistance and its function, and considers when structural elements need to exhibit fire resistance, along with what and why fire resistance may be required. Design methods are reviewed showing how fire resistance may be achieved. It is intended that this book will contain the basic information that will enable a designer to understand the principles of design for fire resistant steel structures. It is not possible to cover all aspects of design in detail, so references are given to other recommended publications that include more detailed information on specific aspects.
Uitgiftejaar: 1991
Taal: Engels
Fire protection for structural steel in buildings (Third Edition)
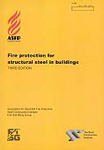 This revised 3rd edition provides a comprehensive to proprietary fire protection materials and systems all of which are manufactured, marketed or site applied by members of ASFP. Since the publication of the last edition of this book there have been a number of developments in the field of structural engineering.
This revised 3rd edition provides a comprehensive to proprietary fire protection materials and systems all of which are manufactured, marketed or site applied by members of ASFP. Since the publication of the last edition of this book there have been a number of developments in the field of structural engineering.
Design codes have been published in UK and Europe which give the engineer the opportunity to calculate the steel failure temperature as a function of the applied load level. For all fire protection materials the required thickness of fire protection will vary depending on the failure temperature of the steel and this edition contains information for some products showing the variation of protection thickness with steel temperature.
Uitgiftejaar: 1991
Taal: Engels
Gratis beschikbaar in pdf
The behaviour of Multi-Storey Framed Buildings in Fire
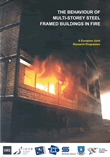 In 1990's, British Steel Swinden Technology Centre, in collaboration with the Building Research Establishment led a large European research initiative to study the behaviour of a steel framed multi-storey building subjected to fire attack. The overall objective was to gain a greater understanding of the natural fire resistance of such structures, to correlate existing predictive numerical models and to establish the basis for a new more rational design methodology for steel framed buildings subject to fire attack.
In 1990's, British Steel Swinden Technology Centre, in collaboration with the Building Research Establishment led a large European research initiative to study the behaviour of a steel framed multi-storey building subjected to fire attack. The overall objective was to gain a greater understanding of the natural fire resistance of such structures, to correlate existing predictive numerical models and to establish the basis for a new more rational design methodology for steel framed buildings subject to fire attack.
This publication introduces the research project as a whole and, in particular, summarises the results of six major fire tests carried out within the eight storey steel framed structure located within the BRE Large Building Test Facility at Cardington, Bedfordshire. The detailed results of the fire test programme represent a very significant contribution to the development of structural fire engineering and will lead, together with the associated numerical analyses, to a more logical approach to the design of steel framed buildings in fire.
Te bestellen via: One Stop Shop
Uitgiftejaar: 1999
Taal: Engels
Gratis beschikbaar in pdf
Structural Fire Design of Unprotected Steel Beams Supporting Composite Floor Slabs
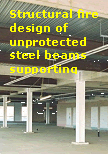 It is common practice for all exposed structural members within a steel-framed building to have some form of applied fire protection to ensure that they retain their strength and stiffness during a fire. The use of applied fire protection is considered to be a distinct disadvantage for adopting a steel frame, compared to using other materials, due to the cost and time to apply the protection.
It is common practice for all exposed structural members within a steel-framed building to have some form of applied fire protection to ensure that they retain their strength and stiffness during a fire. The use of applied fire protection is considered to be a distinct disadvantage for adopting a steel frame, compared to using other materials, due to the cost and time to apply the protection.
This paper presents a new design method where 40 to 50% of the steel beams within a building can be left unprotected, provided a composite floor system is adopted. The design method utilises membrane action of the composite floor slab at large vertical displacements which are typically experienced during a fire. Careful specification of the location of the protected beams, within the floor plate, will allow membrane action to occur in the floor slab, allowing the static load to be redirected away from the unprotected steel beams towards the protected beams and columns.
Te bestellen via: One Stop Shop
Uitgiftejaar: 2002
Taal: Engels
Gratis beschikbaar in pdf
Structural fire design : Off-site applied thin film intumescent coatings (Second Edition)
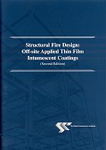 The main advantages of off-site coating are a higher quality and more reliable coating and reductions in the construction programme that lead to cost savings. The first edition of this publication provided a new industry standard for the use of off-site applied intumescent coatings to structural steelwork in buildings. The second edition has been extensively updated. The guide is divided into two parts.
The main advantages of off-site coating are a higher quality and more reliable coating and reductions in the construction programme that lead to cost savings. The first edition of this publication provided a new industry standard for the use of off-site applied intumescent coatings to structural steelwork in buildings. The second edition has been extensively updated. The guide is divided into two parts.
Part 1: Design Guidance, gives background information on the use of intumescent coatings, presents a brief introduction to structural fire engineering, and acts as a reference text for Part 2.
Part 2: Model Specification, provides clients and specifiers with the necessary information to facilitate the adoption and specification of these coatings and their off-site application, and will help to achieve greater uniformity in contract specifications that are issued with tender and contract documents. The information presented in this publication is specific to hot rolled structural sections and hot rolled structural hollow sections, designed for use in buildings.
Uitgiftejaar: 2005
Taal: Engels
Sécurité incendie
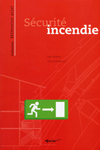 Ce document donne les généralités du feu comme un phénomène physique avec des phases du démarrage du feu, du déclenchement incendie, de l’embrasement généralisé et du retombé du feu.
Ce document donne les généralités du feu comme un phénomène physique avec des phases du démarrage du feu, du déclenchement incendie, de l’embrasement généralisé et du retombé du feu.
Suivant les méthodes d'essais sont expliquées et la méthodologie pour la modélisation d'un incendie réel prenant en compte l’influence de la charge de combustible et de la ventilation. Ensuite les méthodes de protection passives et actives et solutions pratiques sont évaluées.
Te bestellen via Infosteel - Overzicht publicaties
Taal: Frans
Gratis beschikbaar in pdf
Brandveilige verdiepingbouw met Staal
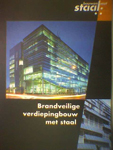 Handige brochure met inleiding over voornaamste begrippen brandveilig bouwen met staal voor verdiepingsgebouwen en met acht case-studies met verdiepingsgebouwen die verschillende oplossingen illustreren.
Handige brochure met inleiding over voornaamste begrippen brandveilig bouwen met staal voor verdiepingsgebouwen en met acht case-studies met verdiepingsgebouwen die verschillende oplossingen illustreren.
Te bestellen via: Bouwen met Staal
Taal: Nederlands
Gratis beschikbaar in pdf
Brandveilige hallenbouw met staal
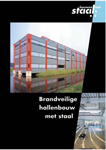 Handige brochure met inleiding over voornaamste begrippen brandveilig bouwen met staal voor hallenbouw en met zes case-studies over hallen die deze verschillende oplossingen illustreren.
Handige brochure met inleiding over voornaamste begrippen brandveilig bouwen met staal voor hallenbouw en met zes case-studies over hallen die deze verschillende oplossingen illustreren.
Te bestellen via: Bouwen met Staal
Taal: Nederlands
Gratis beschikbaar in pdf
Brandwerendheid van geïntegreerde liggers
Dit onderzoeksrapport van TNO bevat nieuwe ontwerprekenregels voor de berekening van de brandweerstand van ruim 200 verschillende geïntegreerde stalen liggers. De berekeningen van de indringing van de warmte zijn gemaakt volgens de eindige elementen methode op basis van materiaaleigenschappen uit de Eurocode.
De berekende temperaturen zijn in tabelvorm gegeven en vormend de basis voor de berekening van de brandweerstand. In de mechanische berekening wordt de dubbele krachtwerking van de onderflens betrokken. Voor de extreme gevallen dat de onderflens niet in dwarsrichting wordt belast of maximaal wordt belast, zijn ook de plastische momentcapaciteiten gegeven na 30, 60, 90 en 120 minuten blootstelling aan de standaardbrand.
Te bestellen via: Bouwen met Staal
Taal: Nederlands
Gratis beschikbaar in pdf
Protection incendie des structures / steeldoc - tec 02
C’est une publication récapitulative sur le thème de la protection incendie des structures en acier, reconnue comme état de la technique par l’Association des établissements cantonaux d’assurance incendie (AEAI). Elle présente des concepts simples et clairs pour les projets d’ouvrages, et des procédures facilement compréhensibles pour le calcul de la résistance au feu. Lors de l’étude détaillée de la protection incendie, il faut en outre utiliser les directives de protection incendie ainsi que les annexes complémentaires.
Te bestellen via: SZS
Prijs: CHF 24,-
Taal: Frans
La construction mixte acier-béton résitant au feu
Cet ouvrage présente aux architectes et aux ingénieurs une vue d'ensemble des solutions techniques et architecturales que leur offre la construction mixte. Elle fournit un ensemble de règles simples pour un dimensionnement correct et rapide, permettant d'assurer la résistance au feu requise. Des détails de construction et des exemples d'application des méthodes de dimensionnement indiquées viennent compléter le tout.
Te bestellen via: SZS
Uitgiftejaar: 2000
Prijs: CHF 15,-
Taal: Frans
Brandsicher bauen mit sichtbarem Stahl
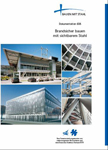 Darstellung ausgeführter bzw. im Bau befindlicher Objekte in Stahl-/Stahlverbundbauweise, bei denen die Brandschutzanforderungen durch unkonventionelle Konzepte effizient und architektonisch anspruchsvoll realisiert werden.
Darstellung ausgeführter bzw. im Bau befindlicher Objekte in Stahl-/Stahlverbundbauweise, bei denen die Brandschutzanforderungen durch unkonventionelle Konzepte effizient und architektonisch anspruchsvoll realisiert werden.
Te bestellen via: Bauen Mit Stahl
Uitgiftejaar: 2000
Gratis beschikbaar in pdf
Taal: Duits
 Nomogrammen in pdf
Nomogrammen in pdf